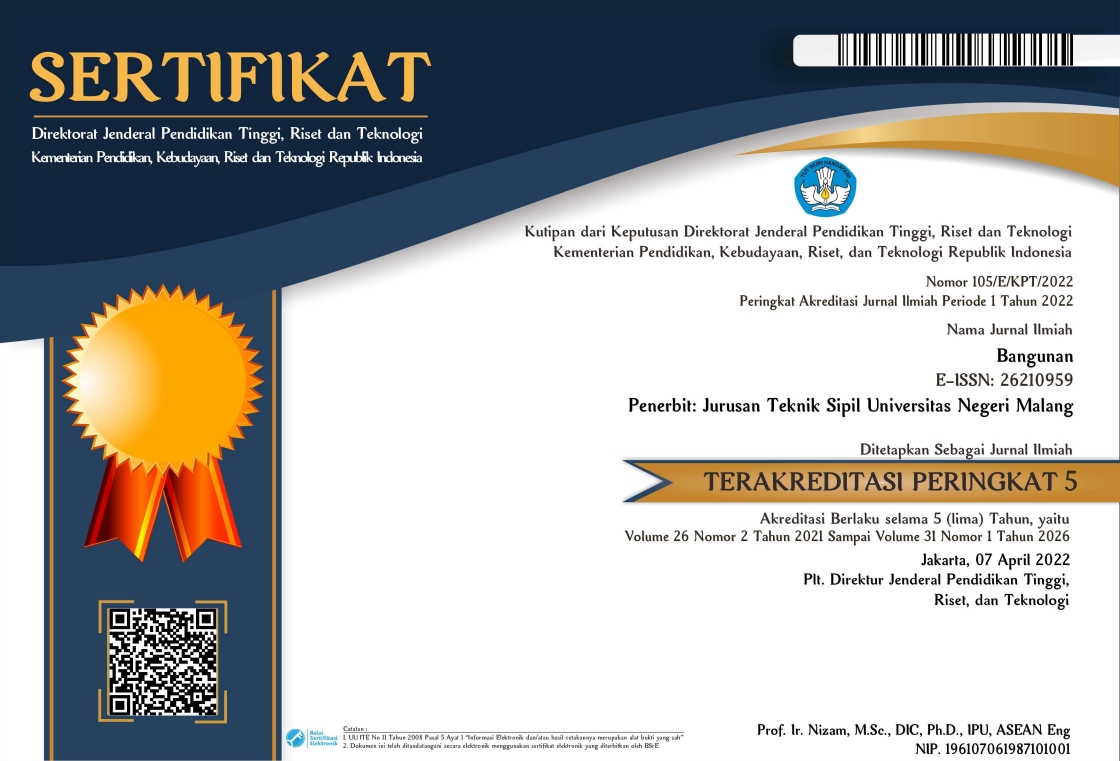SIMULASI DESAIN FASAD DALAM MENINGKATKAN KINERJA PENCAHAYAAN ALAMI PADA BANGUNAN RUMAH TINGGAL DI DAERAH TROPIS
Abstract
Abstrak:Desain pencahayaan alami pada bangunan rumah tinggal seringkali tidak dipertimbangkan sesuai dengan kebutuhan maupun kondisi geografis dan lingkungan setempat. pemanfaatan pencahayaan alami pada daerah tropis seperti Indonesia dengan penyinaran yang cukup kuat sepanjang tahun merupakan salah satu faktor yang harus dipertimbangkan. Pada penelitian ini, desain fasad yang meliputi lebar dan posisi bukaan dari lantai serta kombinasi dengan tipe shading device bertujuan untuk memperoleh tingkat pencahayaan alami yang sesuai dengan standar kebutuhan pencahayaan pada bangunan rumah tinggal. Hasil penelitian menunjukkan, desain jendela selebar 0.6m dengan posisi bukaan 0.5m di R1 dan 1.5m di R2 serta penggunaan shading device berupa overhang beton 0.5m mampu menghasilkan tingkat pencahayaan dalam ruang sebesar 300 lux sebesar 50 persen dari luas ruang R2. Desain ini paling efektif dalam mencapai standar kebutuhan pencahayaan dibandingkan alternatif lainnya.
Kata-kata kunci: pencahayaan alami, tingkat pencahayaan, fasad, desain bukaan shading device
Abstract: The design of natural lighting in residential buildings is often not considered according to the needs and geographical conditions and the local environment. the use of natural lighting in tropical areas such as Indonesia with strong enough radiation throughout the year is one of the factors that must be considered. In this study, the facade design which includes the width and position of the opening from the floor as well as the combination with the type of shading device aims to obtain a level of natural lighting that is in accordance with the standard lighting needs of residential buildings. The results showed that the design of a 0.6m wide window with an opening position of 0.5m in R1 and 1.5m in R2 and the use of a shading device in the form of a 0.5m concrete overhang was able to produce an indoor lighting level of 300 lux by 50 percent of the area of R2. This design is most effective in achieving the standard of lighting requirements compared to other alternatives.
Keywords: natural lighting, lighting level, facade, design of shading device openings
Full Text:
PDFDOI: http://dx.doi.org/10.17977/um071v27i12022p1-10
Refbacks
- There are currently no refbacks.

This work is licensed under a Creative Commons Attribution-ShareAlike 4.0 International License.

This work is licensed under a Creative Commons Attribution-ShareAlike 4.0 International License.


